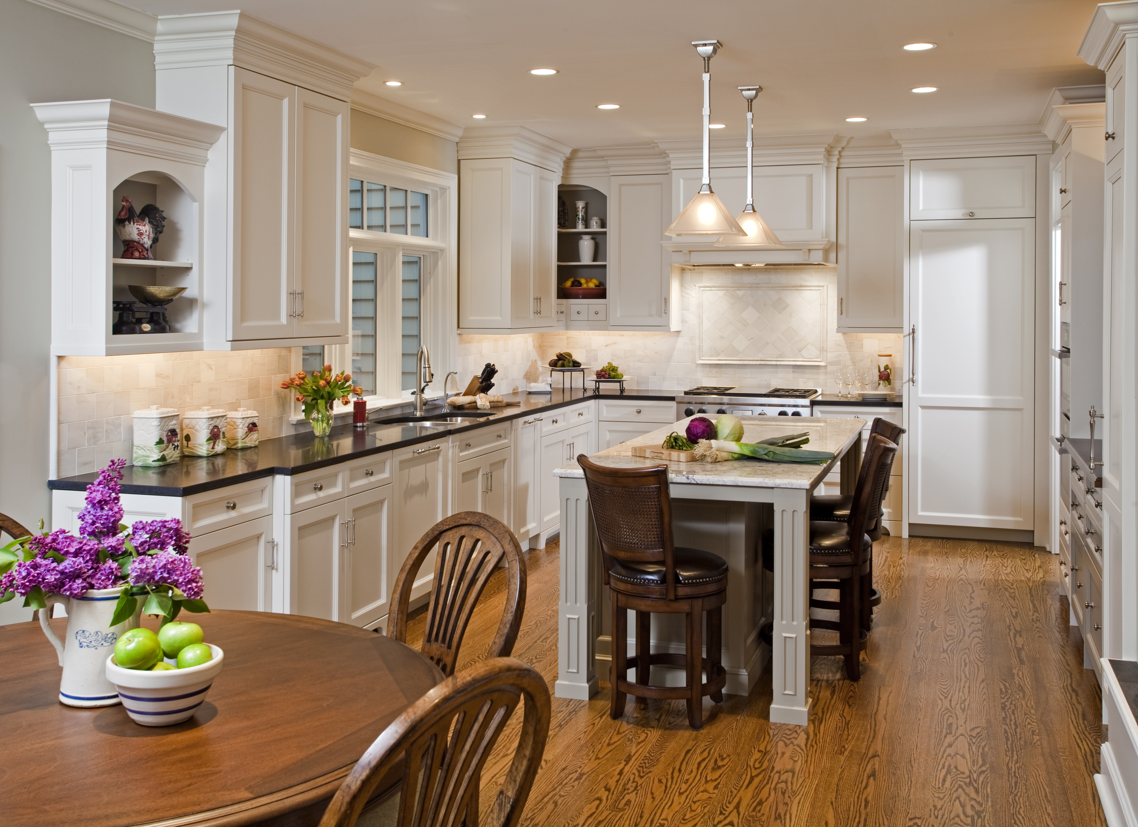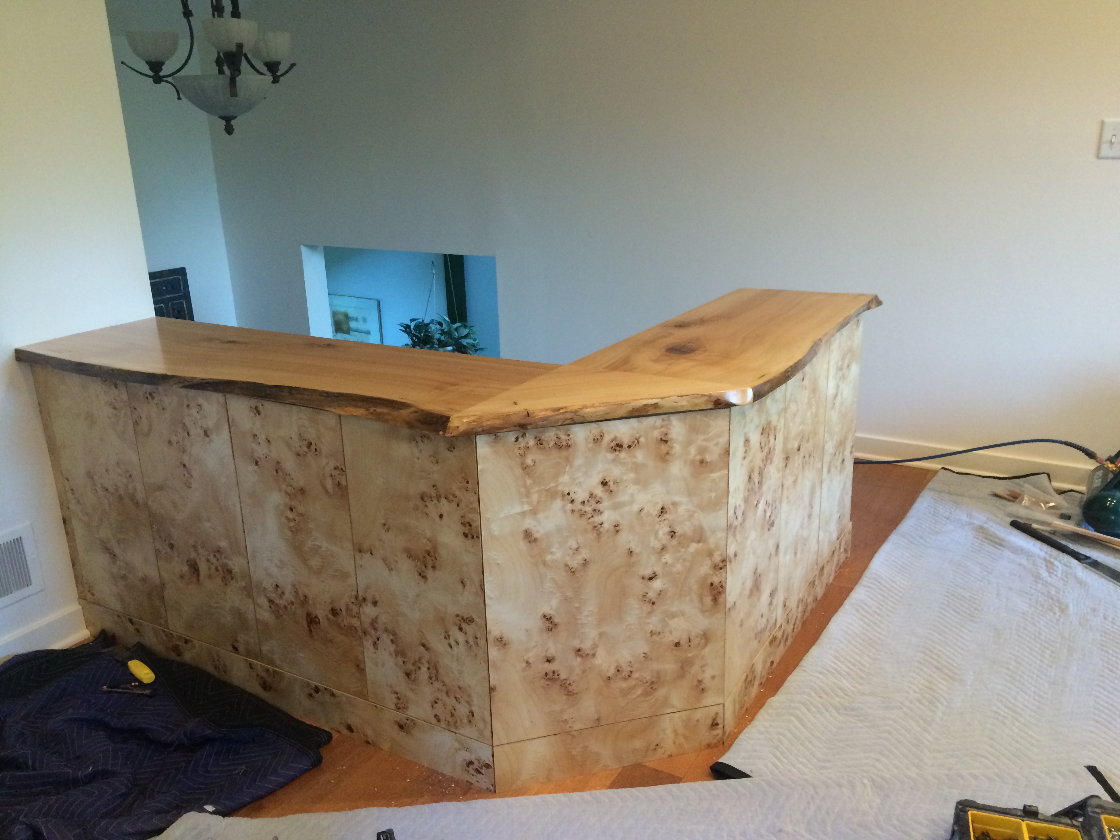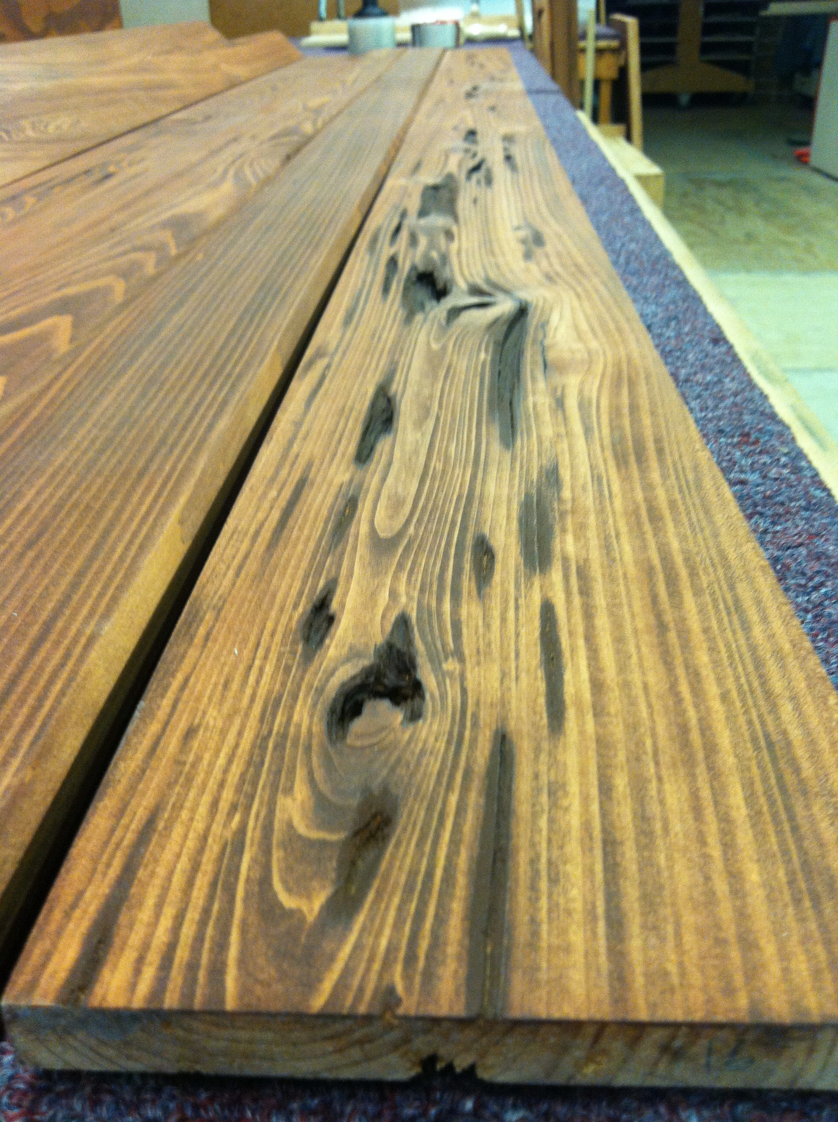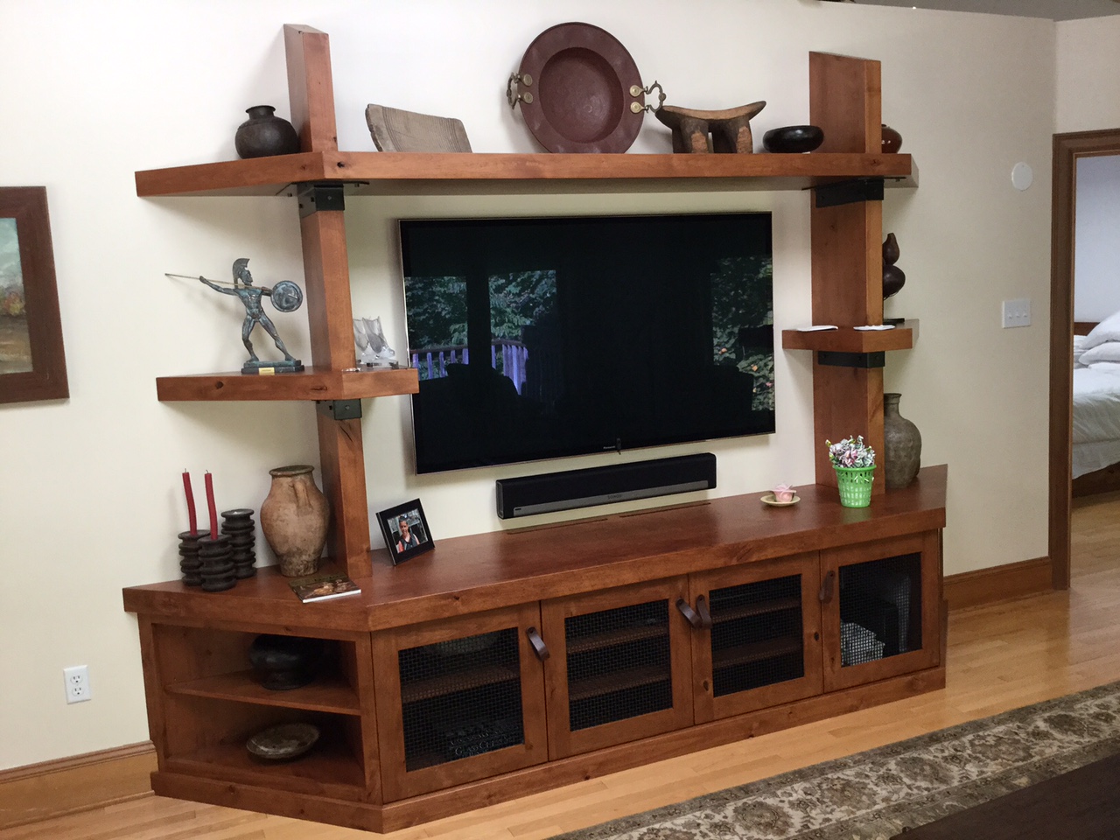I n the first two posts about Getting the Most Value When Remodeling Your Kitchen, we covered two main points:
n the first two posts about Getting the Most Value When Remodeling Your Kitchen, we covered two main points:
Part I: To gain the most value from your investment you should expect to invest between 10-20% of the value of your home on your kitchen. Start by setting your initial budget at 15% of the value of your home, then increase or decrease your budget as desired within that 10-20% range.
Part II: Maintaining the existing floor plan will result in a cost savings. The drawback is that you are limited to the existing floor plan. Changing the floor plan can improve flow and function of the space in order to provide greater utility, and a greater level of utility increases the value of your kitchen.
In this third and final segment we will discuss the next consideration, determining the price/quality category of the kitchen components – cabinetry, appliances, plumbing fixtures, counter tops, tiles, flooring, lighting and all the individual items that create your kitchen.
Choosing Kitchen Components
No matter what your budget, you want to receive the most value for your money. Price is just one part of the equation. Look for products that are of higher quality, have good customer reviews and favorable repair records. A low price is no bargain if the product is of poor quality. Next consider the quality of the installation service and overall customer service. Strong project execution is as important as the quality of the products. Poor customer service or poor installations will ruin a project even if you use the best products. Your overall budget will determine the target price range, which determines the quality range you should consider.
It is important to purchase all of your components within the same price/quality category. If you install stock cabinetry, low-end appliances and then top-of-the-line granite counter tops, you’re wasting your money. This would be similar to wearing flip-flops with a designer suit. When you purchase all of the products within the same price/quality categories you are maintaining a consistent price/quality point that is appropriate for the value of your home. All of the components complement each other and create the most value for your money.
Price/Quality Categories
Modest budgets should consider stock cabinetry, basic appliances, good quality floor covering and a laminate counter top.
Mid-range budgets will incorporate semi-custom cabinetry, mid-priced appliances, better quality flooring, laminate or solid surface counter tops. Custom cabinetry could also be appropriate, especially if you are going to reside in your home for 5 years or longer. Custom cabinetry will not only provide you with your exact needs and desire, but custom cabinetry is higher quality and will provide more value for the longer term.
Upper mid-range to high-end budgets will utilize custom cabinetry, high-end appliances, best quality floor covering, granite counter tops, high-end plumbing fixtures and quality lighting.
The following information can be used as a good starting point to help create a budget. Let’s look at appliances first. The chart below provides the range of appliances packages. The higher end appliance include high quality appliances and additional luxury items like wine coolers, warming drawers, double ovens, built in coffee makers etc.
2015 Appliance Package Price Range
Basic Appliance Package – $12,600
Gourmet Appliance Package – $26,500
Luxury Appliance Package – $34,000
Elite Appliance Package – $43,000
Super Elite Appliance Package – $75,000+
Now when looking at the entire project you can expect to spend
approximately 56% of your budget on design/cabinetry/installation. Allocate 30% of your budget for appliances and the remaining 14% to all other items. These percentages will vary depending on the exact needs and desires, but these guidelines will help you to start creating a budget.

Shop at an appliance dealer than carries several different appliance  brands. This will help you receive unbiased input from the appliance dealer.
brands. This will help you receive unbiased input from the appliance dealer.
Tips
Your overall budget will determine which product category to shop. Your local kitchen designer can help you make the appropriate selections for your budget.
When you are comparison shopping be sure you are comparing apples to apples. Ask what items and features are included in your estimate.
Don’t forget to ask for estimates for delivery and installation. You want to be able to determine the full price of your selection and avoid unpleasant surprises.
Don’t hesitate to get an estimate from a custom cabinet maker. Don’t assume that custom cabinetry is too expensive. By design, custom cabinet makers are able to be flexible. Since custom cabinet makers are not creating a stock product, they have flexibility in their business models that can allow them to design and manufacture cabinetry for a range of budgets. Often times installation prices are lower for custom cabinetry as it was designed to fit a specific location in your home and cabinetry doesn’t need to be modified.
Use the Superior Woodcraft Blog as a resource to preview appliances, plumbing fixtures, flooring and more.
Remember, price is only one part of the equation. When making your decisions focus on total value and keep all selections within the same price/quality category.
Follow These 3 Suggestions
- Spend between 10-20% of the value of your home on your kitchen. To start the process, set your initial budget at 15% of the value of your home, then make needed adjustments to your budget as desired within that 10-20% range.
- Determine if you gain the most value by maintaining the existing floor plan or if greater value can be achieved by altering the floor plan.
- Use your overall budget to determine the price/quality category for all kitchen components and make sure all selections are within the same price/quality category.
Following these suggestions and working with your local kitchen designer will set you on your way to a successful and intelligent kitchen remodel that provides you with the most value, satisfaction and enjoyment.
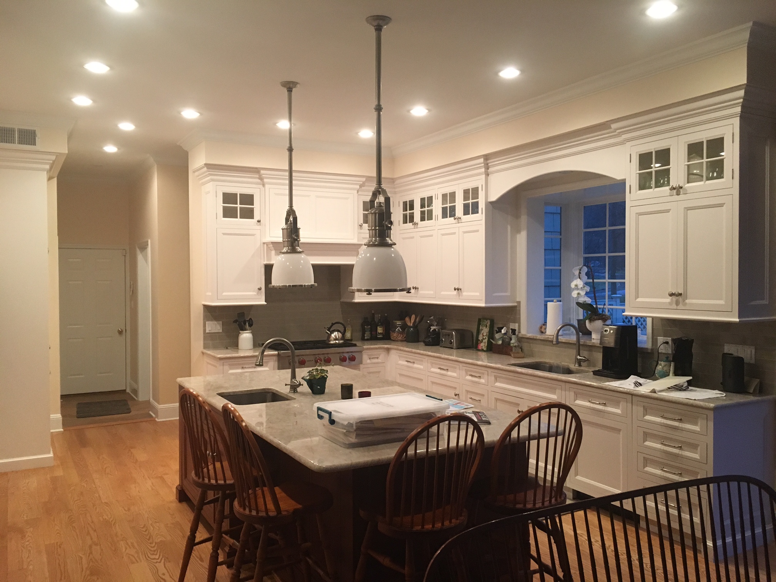










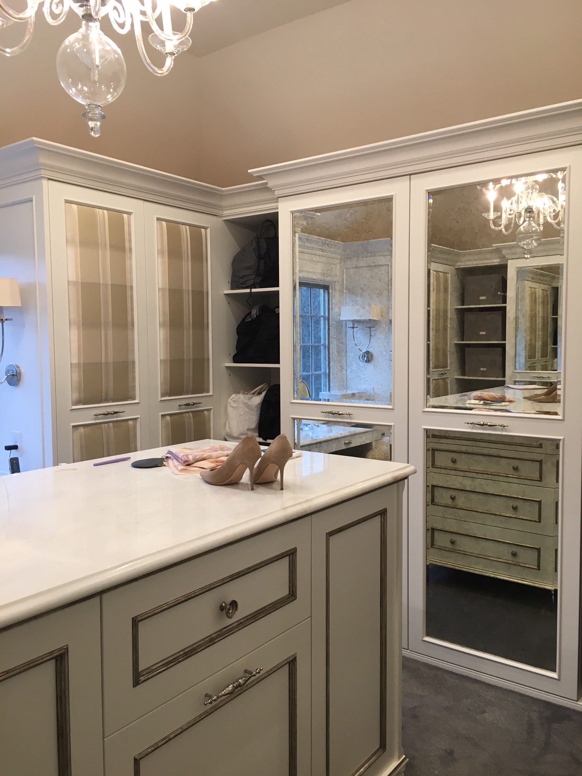



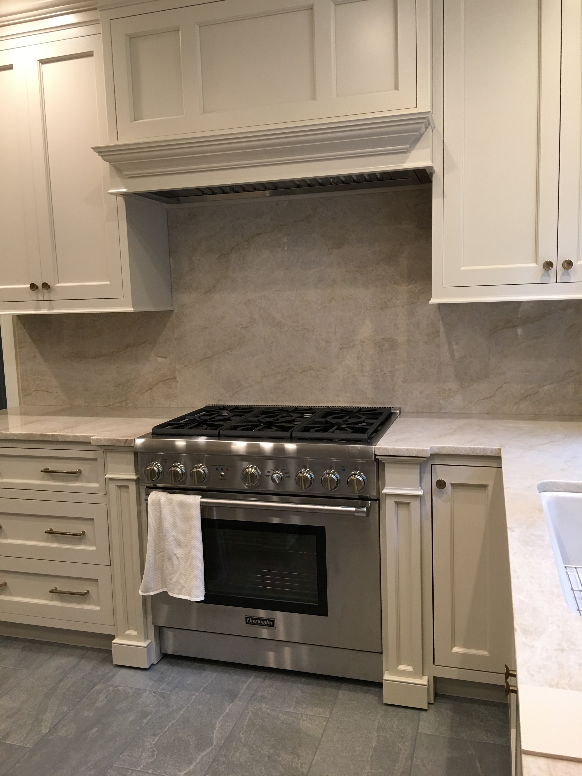


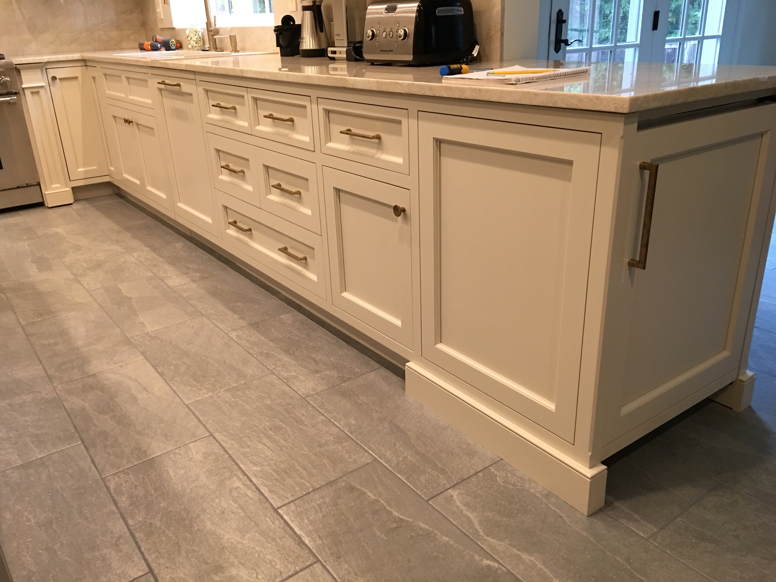





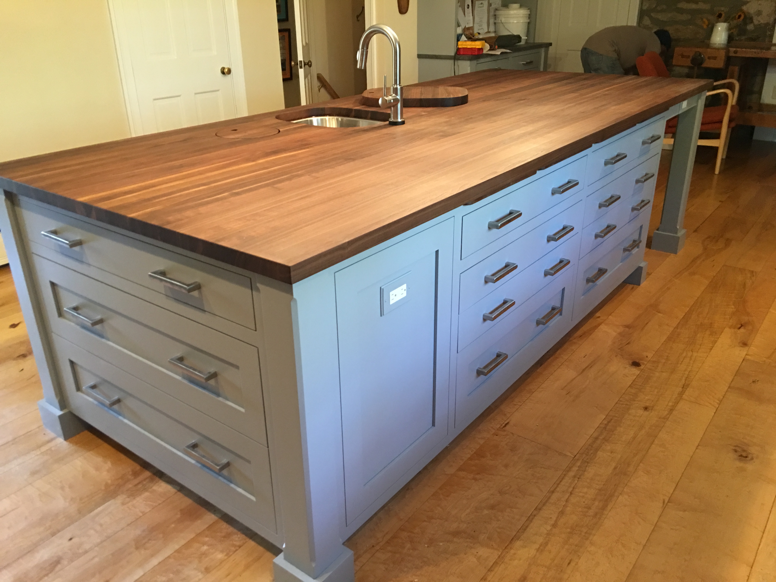






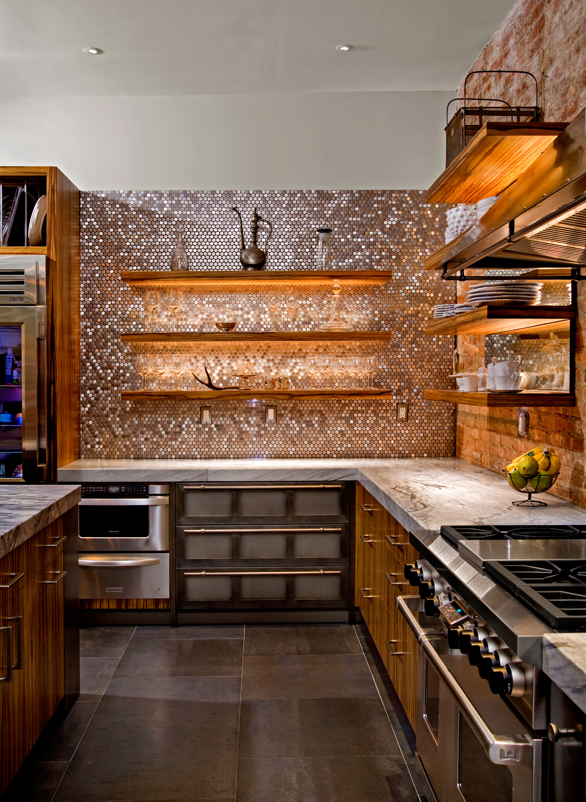






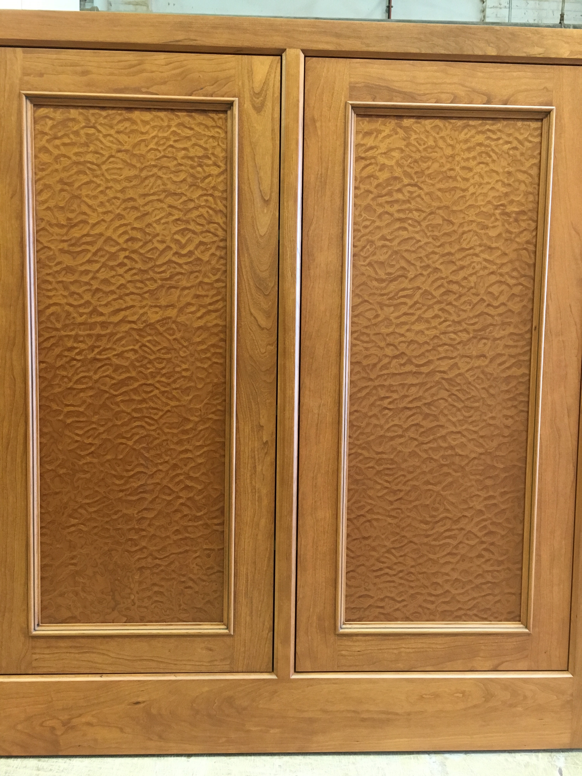




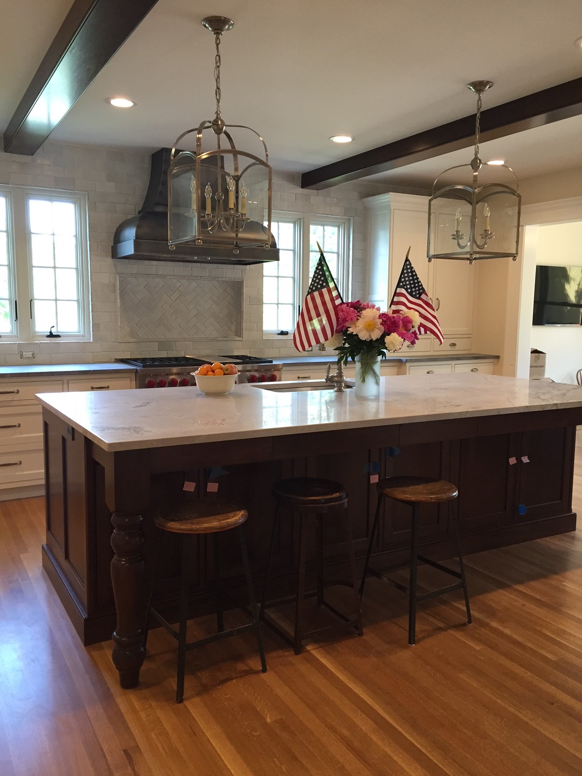
 .
.



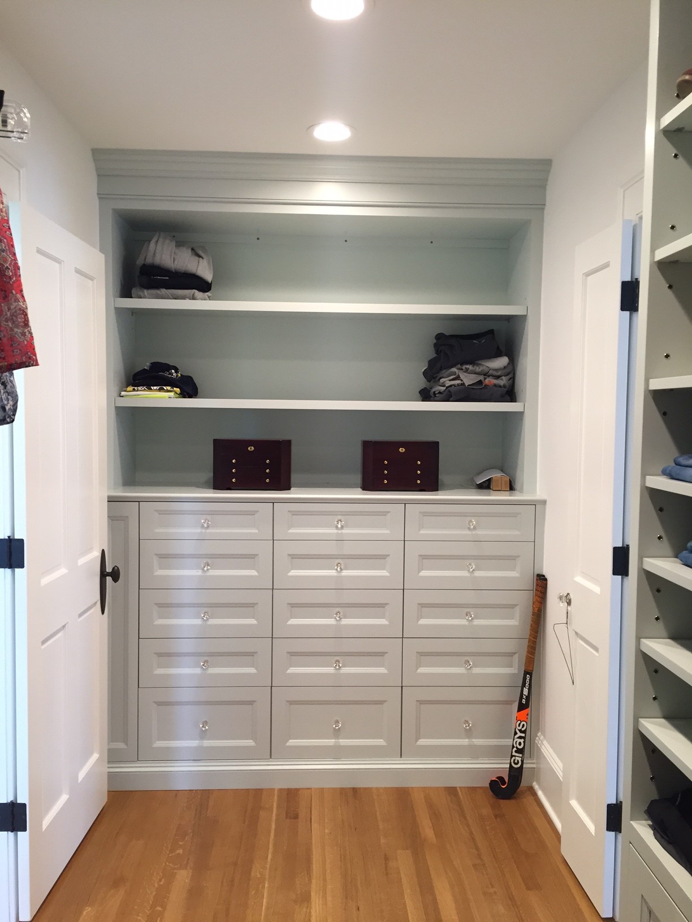










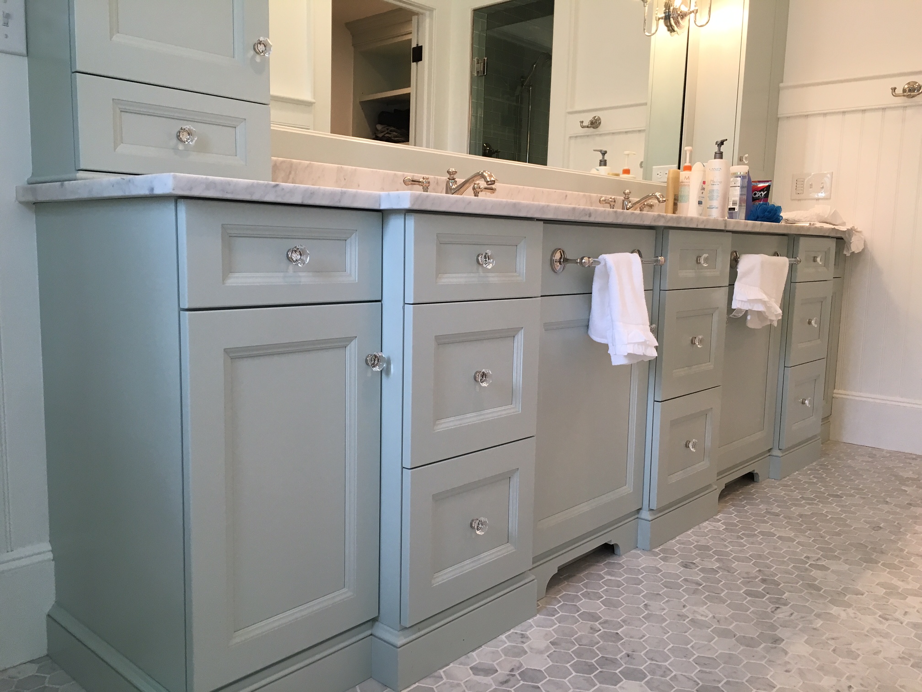





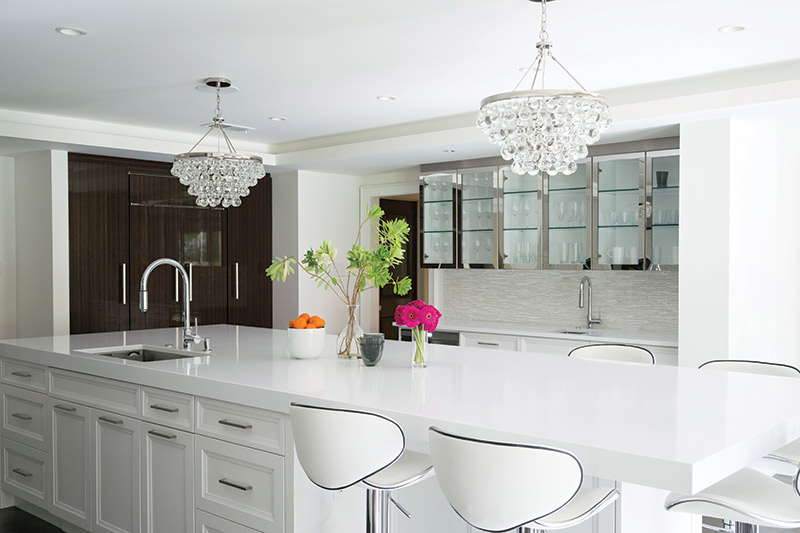

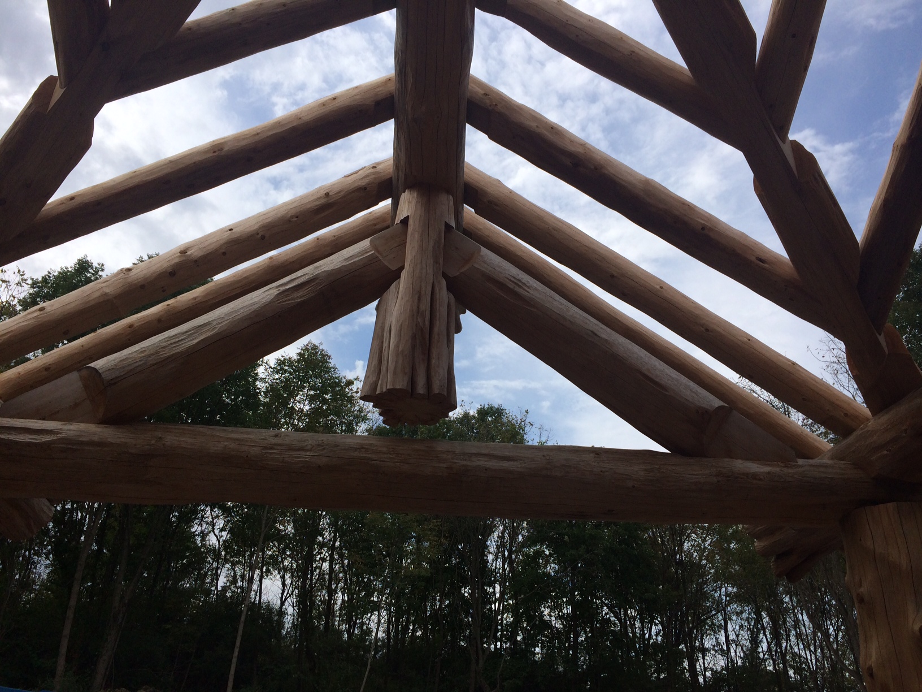






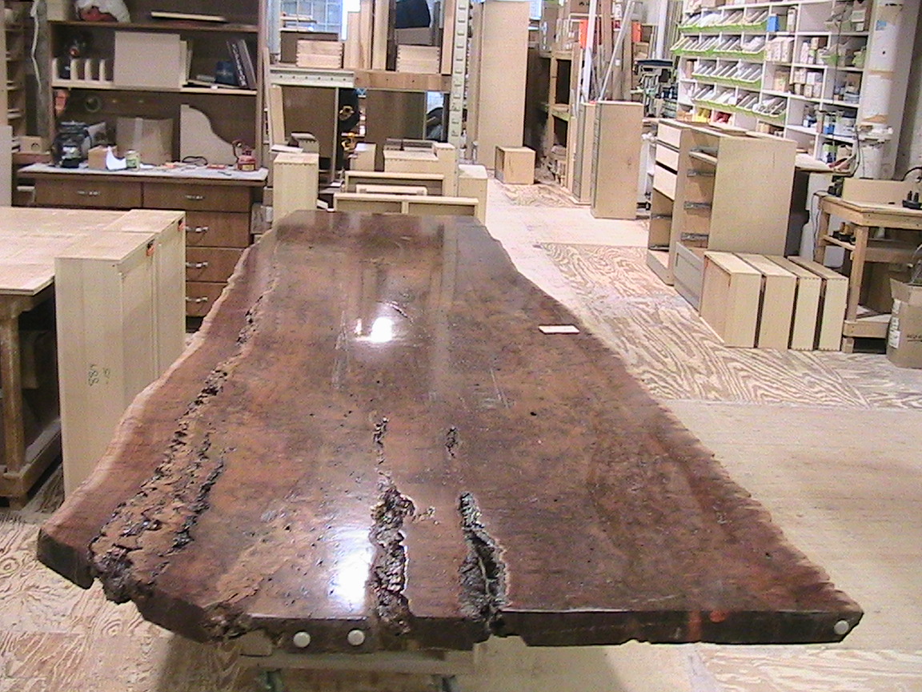




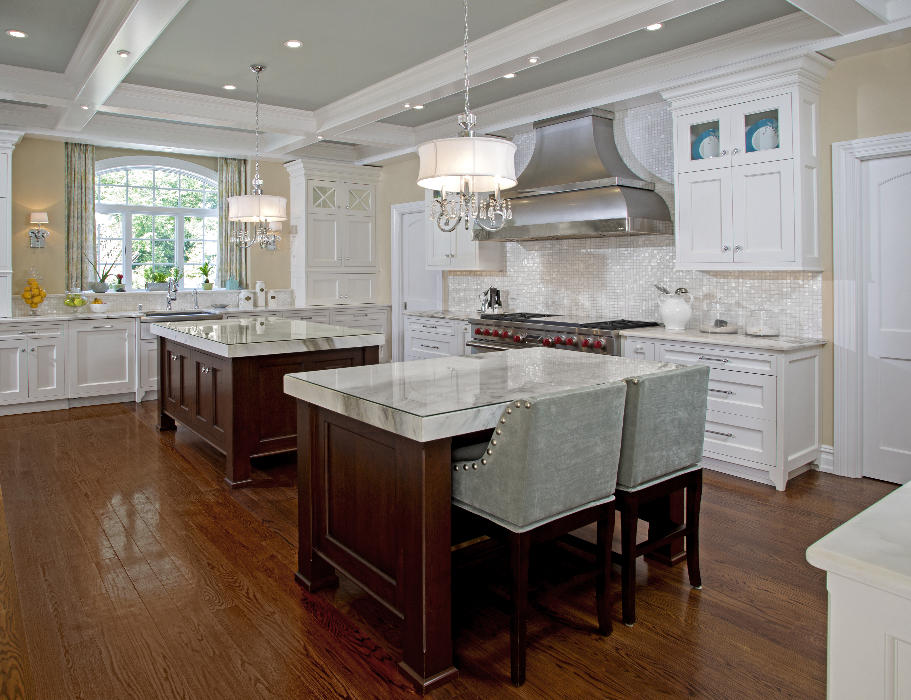
 n the first two posts about Getting the Most Value When Remodeling Your Kitchen, we covered two main points:
n the first two posts about Getting the Most Value When Remodeling Your Kitchen, we covered two main points:

 brands. This will help you receive unbiased input from the appliance dealer.
brands. This will help you receive unbiased input from the appliance dealer.